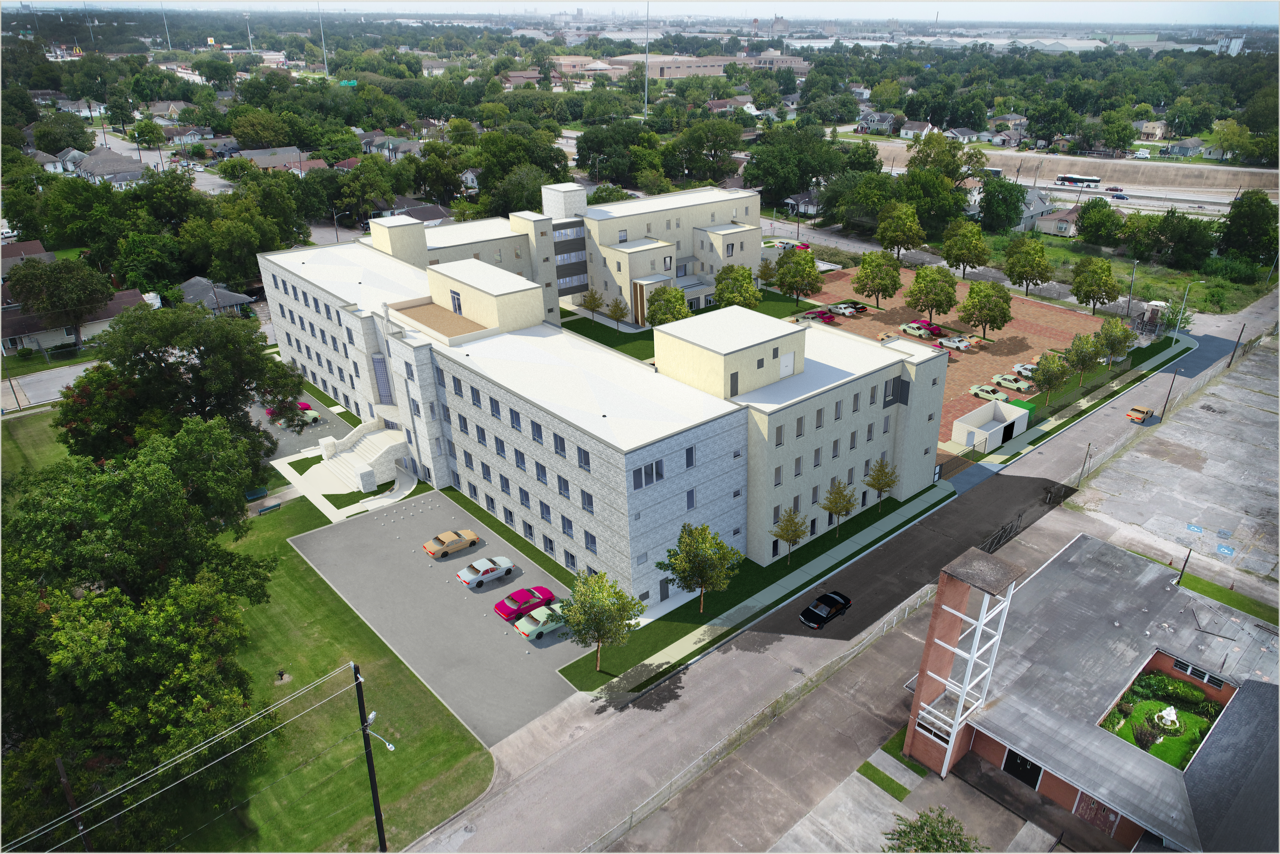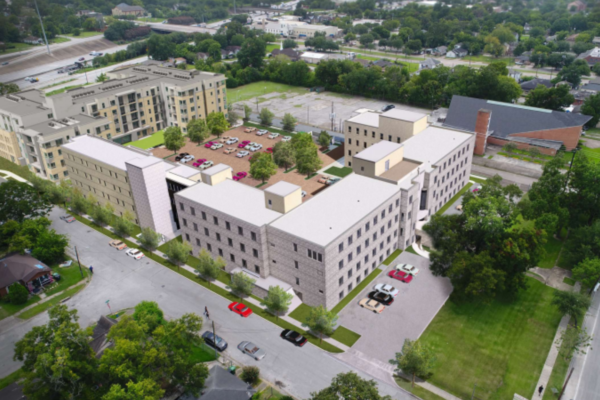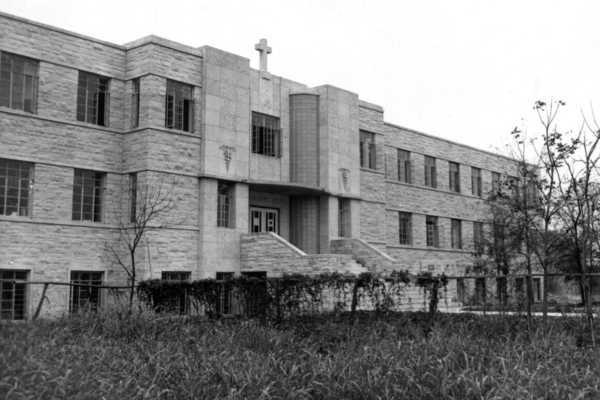
About St. Elizabeth Place
Formerly the historic St. Elizabeth Hospital, St. Elizabeth Place is a unique historic complex offering 85 mixed-income rental apartments in Houston’s 5th Ward and Cultural Arts District. This beautifully restored property blends modern living with preserved historical elements, creating a one-of-a-kind residential experience that includes studio, one- and two-bedroom apartments. Upon completion, St. Elizabeth Place will feature thoughtfully designed apartments alongside artwork and memorabilia that honor the building’s rich past. Ideal for those seeking a vibrant community and a piece of Houston’s history, St. Elizabeth Place offers residents both comfort and connection. Close to downtown with easy access to I-10, Highway 59 and transit routes.
**Expected to be completed by the end of the year.**
Property Amenities:
•On-site Management
•Utilities included (electric, water, sewer, trash)
•Stainless steel appliances
•Luxury Vinyl wood planking and original terrazzo flooring throughout
•Washer and dryer in each apartment
•Lush green lawns, outdoor patio and pool
•Fitness room
•Community room
•On-site and secured parking

- Type: Studio Apartment
- Bedrooms: 1 (Studio setup, no separate bedroom)
- Bathrooms: 1 full bathroom (includes a toilet, sink, and bathtub)
- Kitchen: 1 (open kitchen area with standard appliances)
- Living Area: Combined living and sleeping space
- Dining Area: Small dining nook with space for a table and two chairs
- Closet/Storage: 1 closet in the sleeping area

- Type: One-Bedroom Apartment
- Bedrooms: 1 (separate bedroom with a door)
- Bathrooms: 1 full bathroom (includes a toilet, sink, and bathtub)
- Kitchen: 1 (open kitchen area with standard appliances)
- Living Area: Separate living room space with sofa, coffee table, and additional seating
- Dining Area: Space for a dining setup near the kitchen
- Closet/Storage: 1 storage closet located and 1 bedroom closet

- Type: Two-Bedroom Apartment
- Bedrooms: 2 (separate bedrooms with a door)
- Bathrooms: 1 full bathroom (includes a toilet, sink, and bathtub)
- Kitchen: 1 (open kitchen area with standard appliances, next to the dining area)
- Living Area: Central living room space
- Dining Area: Space for a dining setup
- Closet/Storage: Closets in each bedroom and an additional storage closet
For more information about available units and floorplans, please contact us.
Contact Information
Phone: 713-674-0175
Email: [email protected]
Hours: 9AM – 5PM Monday – Friday
Map Location







